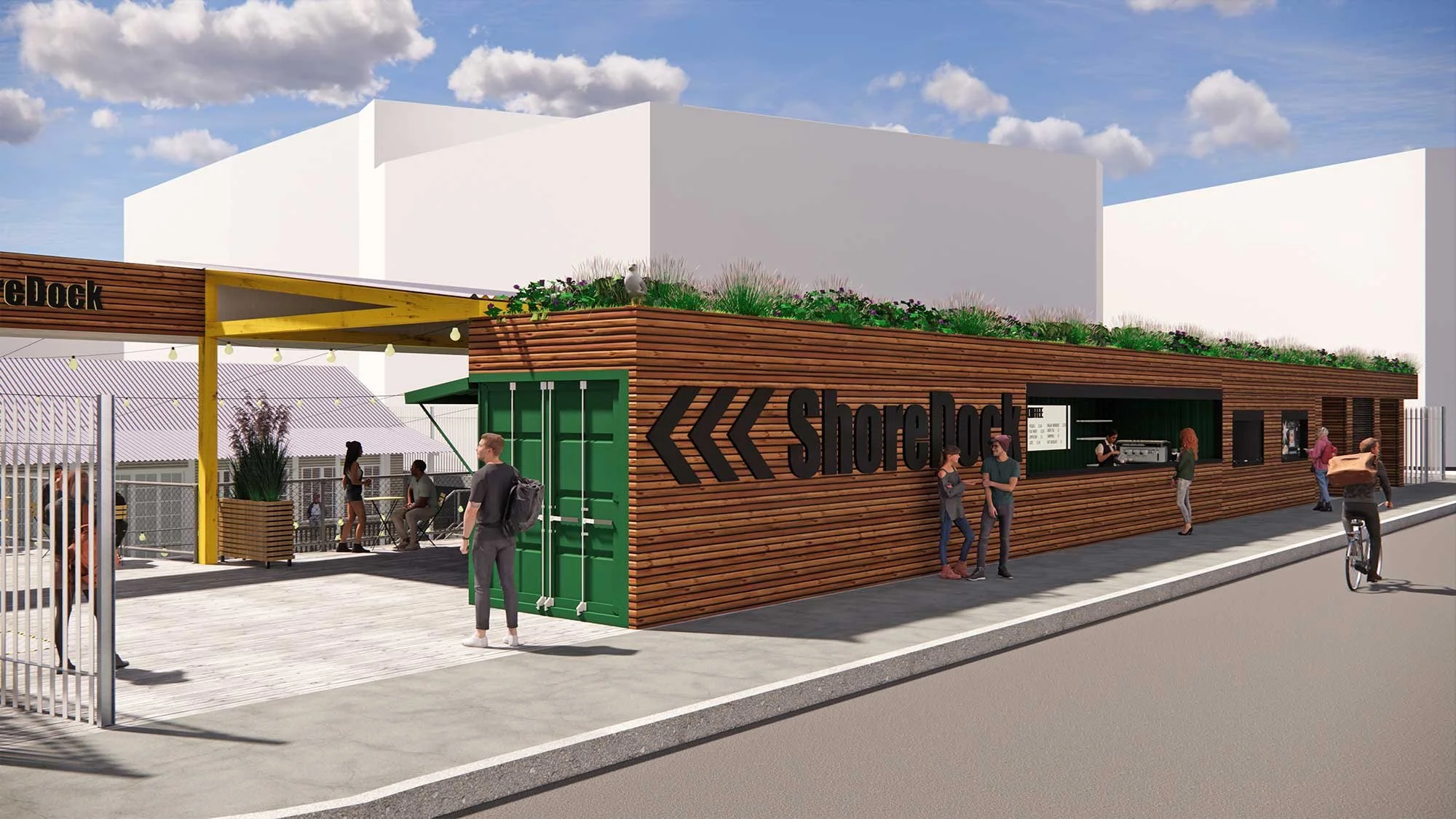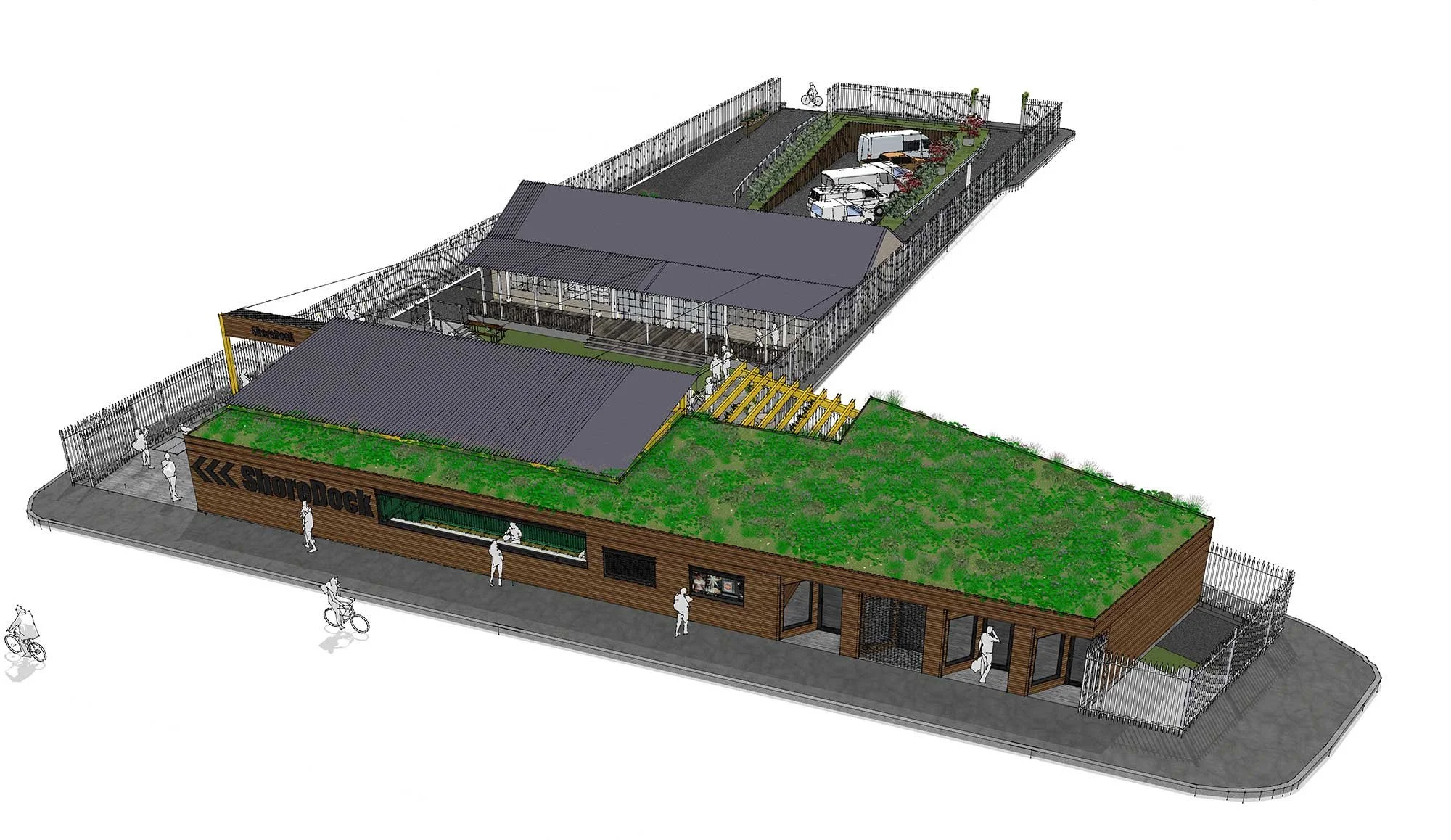⥤ Brief
The scheme utilises existing structures, providing retail and hospitality offerings over two levels, which are connected via new staircases. The simple, restrained material palette pays respect to the existing architectural characteristics of the local area. 70% of these materials and furniture are recycled, promoting a highly sustainable development. Planting and greenery proposed within the site such as green roofs and living walls will add to the uniqueness of the site and help improve the poor air quality of the street.




