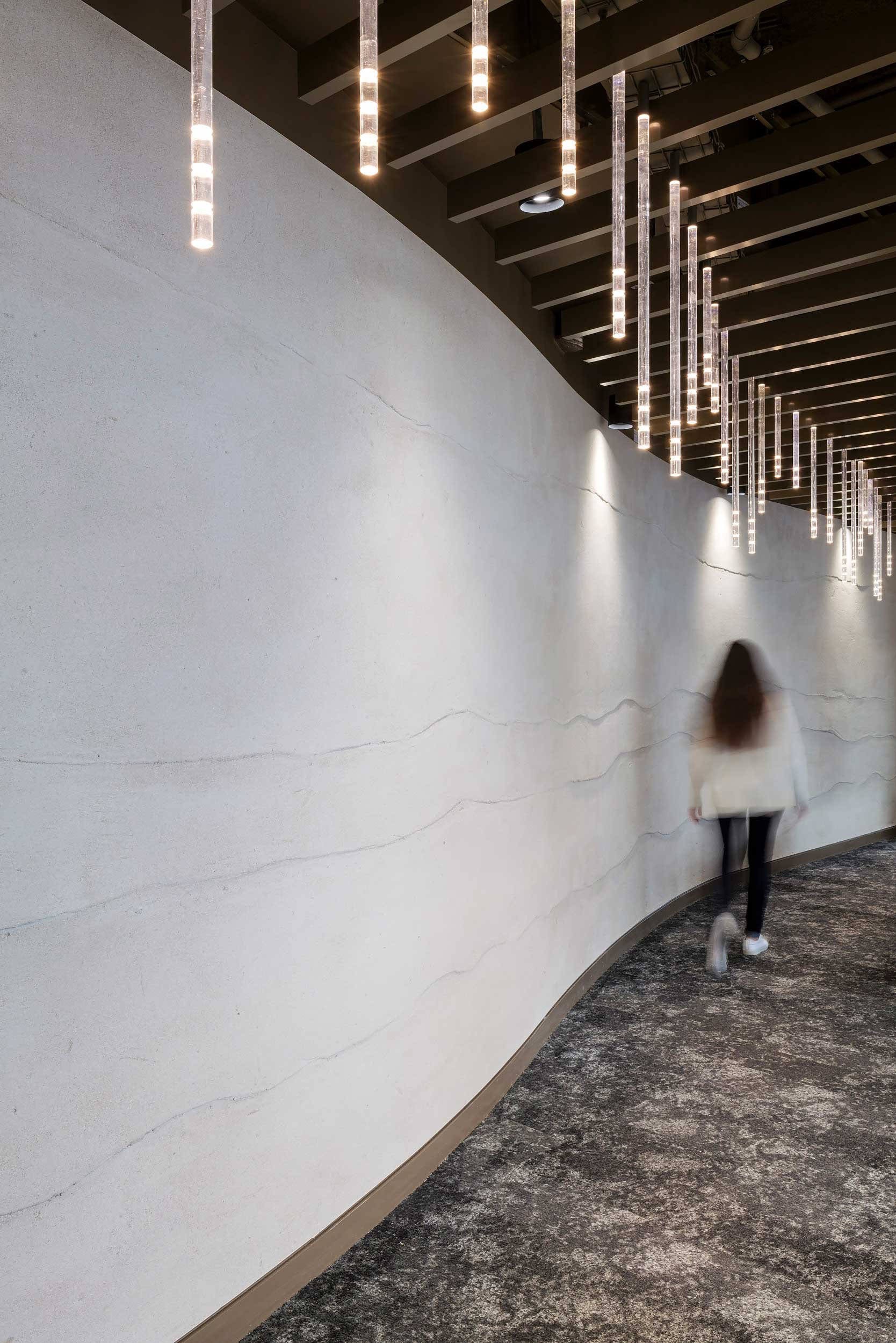⥤ Overview
A high-spec, 11,000 sq ft scheme for a leading global insurance company, high up in a glass-and-steel tower in the heart of the City of London. The scheme included evocative cues inspired by the company’s Bermuda HQ location, as well as incorporating many wisdoms from the 3,000-year-old practice of Feng Shui.
The latter finds form in the site plan and the placing of key activities within that, as well as through intriguing curved wall and ‘dragon’s tail’ corridor shapes. Many bespoke fixtures and features, meanwhile, from sand and sea blue colouring to ripple-effect glass and wall treatments, scallop-edged bespoke joinery and bespoke, stalactite-inspired lights, refer to the colours, shapes and textures of Bermuda’s natural environment.












