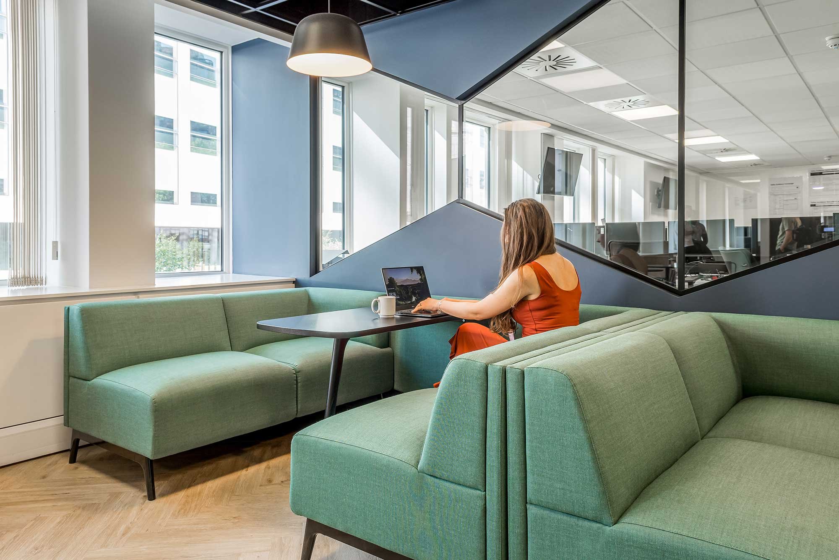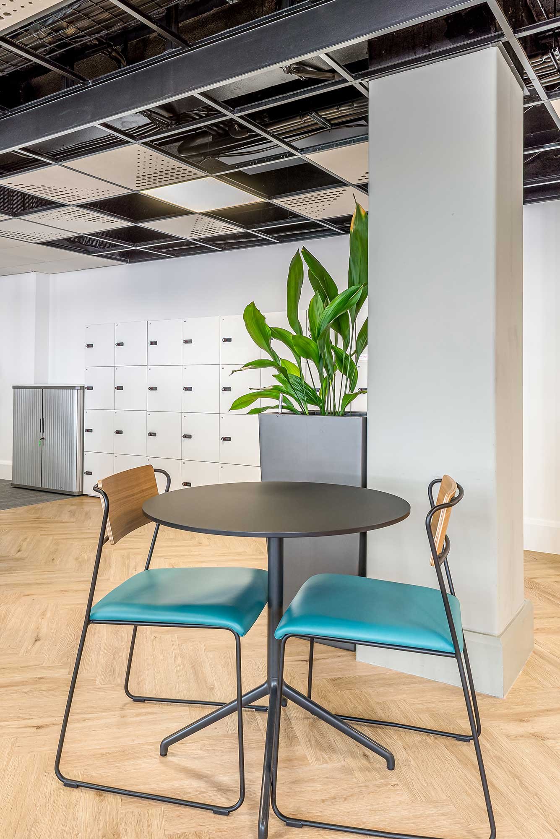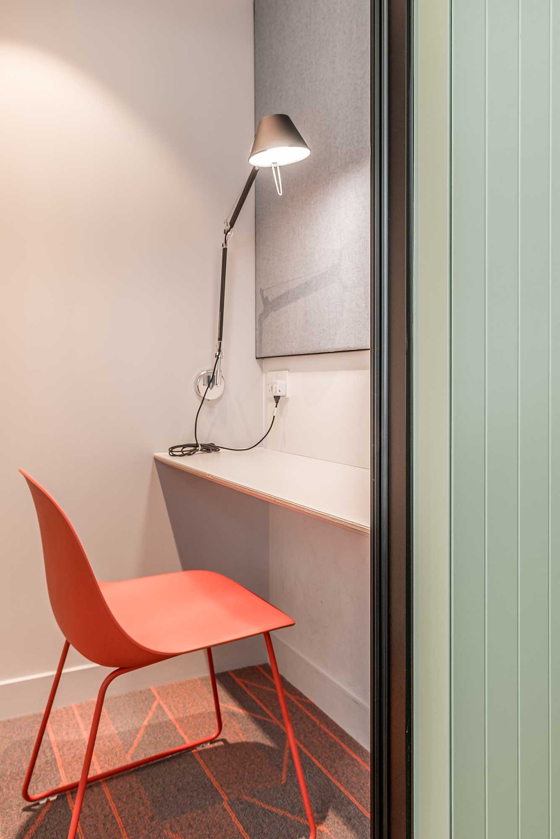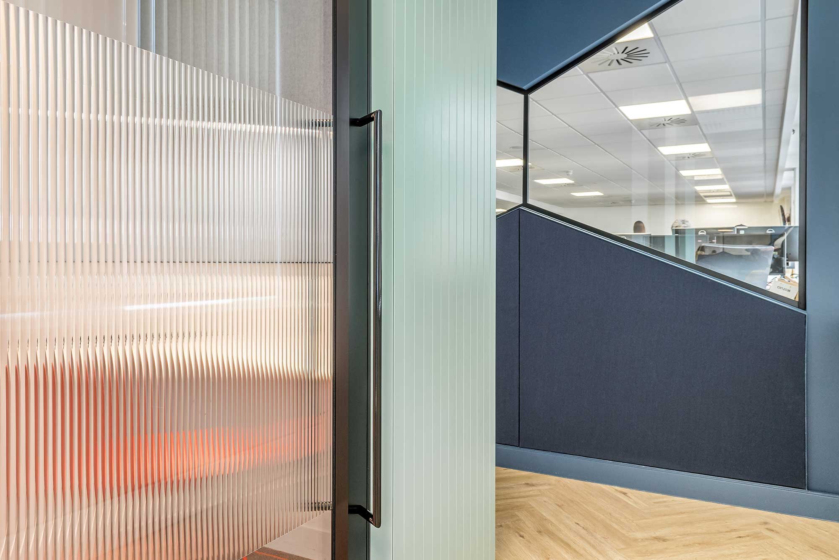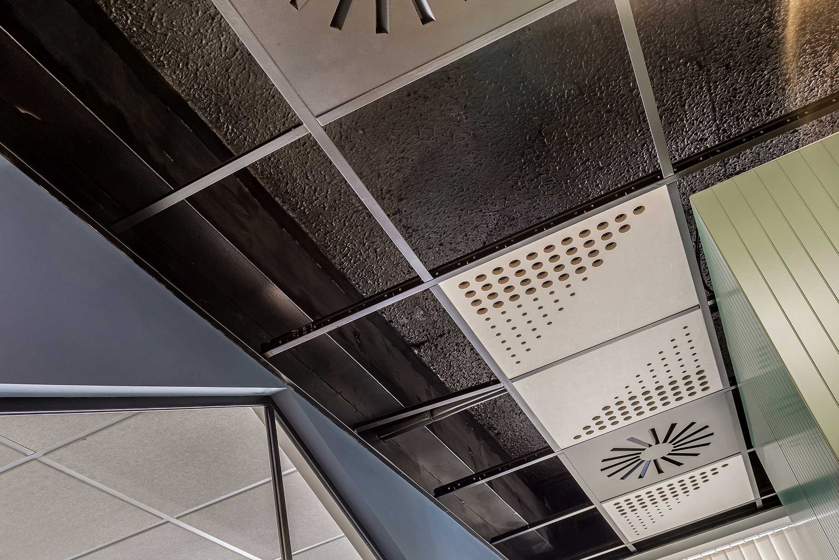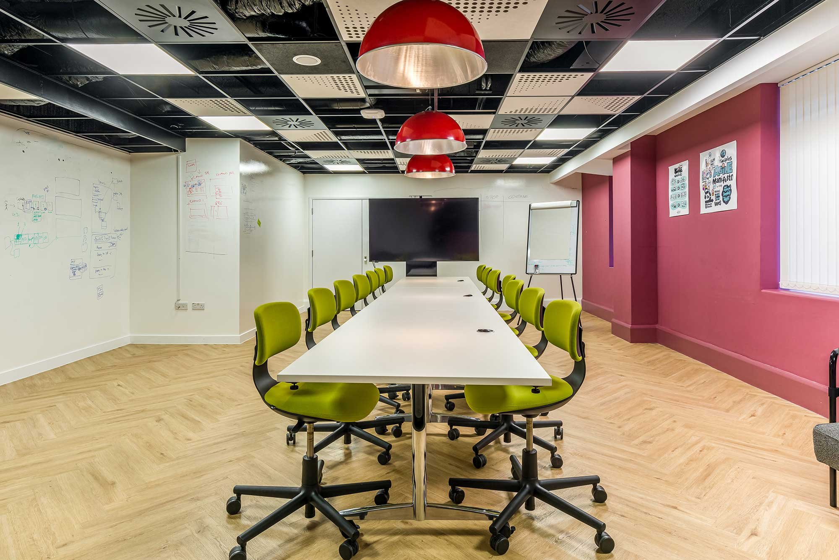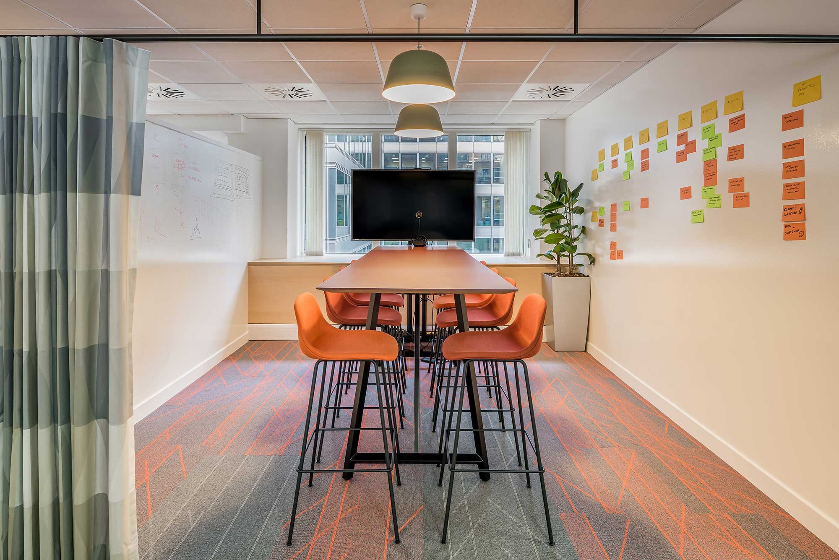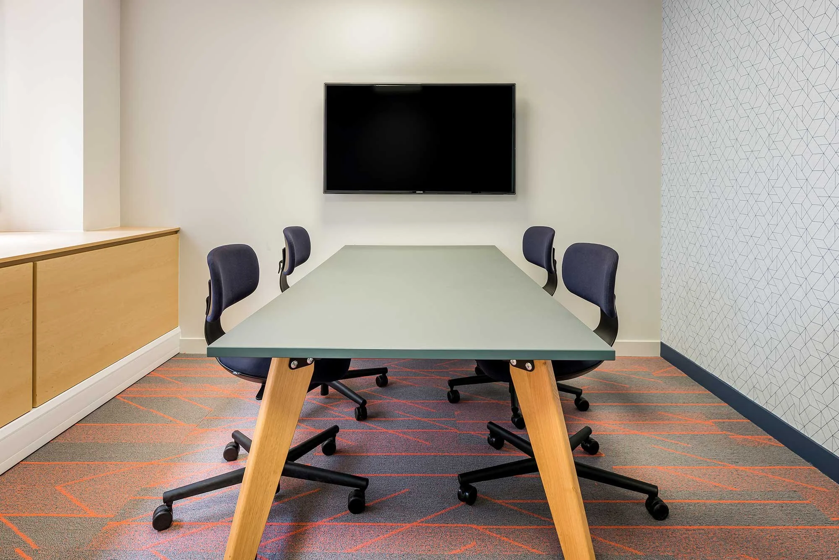⥤ Challenges
The strategic re-integration move came together with a brief to preserve and evolve the team’s identity and culture, whilst at the same time ensuring the team was properly integrated into the overall Lexis Nexis work family. A space plan evolved therefore that would enable staff to work in neighborhood-style groups in a number of open-plan areas, with as many write-on walls as and stand-up areas possible, with clear sightlines throughout, including into meeting rooms to see if being used. Through the efficient use of space, not only stand-up areas, but an inventing room and a series of collaboration spaces were integrated, with maximum built-in flexibility and adaptability.



